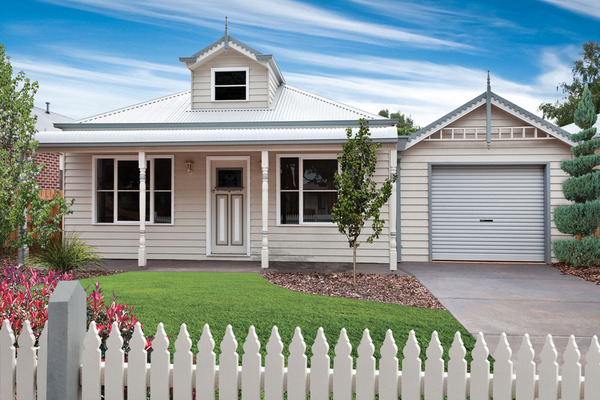
The Billie
Billie features a straight-front façade and dormer inspired window, which makes him look much larger than life. We love a grand entrance so he features a fabulous gable and a bullnose verandah.
Floorplans
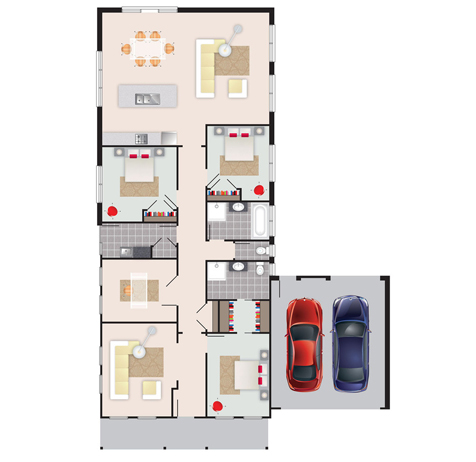
Laila
Size: 18.2 sq
This little lady has been designed to accommodate the demands of a bustling family who love to come and go. Flexibility and comfort reign supreme with generous living spaces that can be configured whatever way you please. True to the era from which she was inspired, this home features a long hallway separating the living and bedroom areas. Three bedrooms plus study and two separate living areas together round out this fine beauty with her timeless, early-Federation style design features.
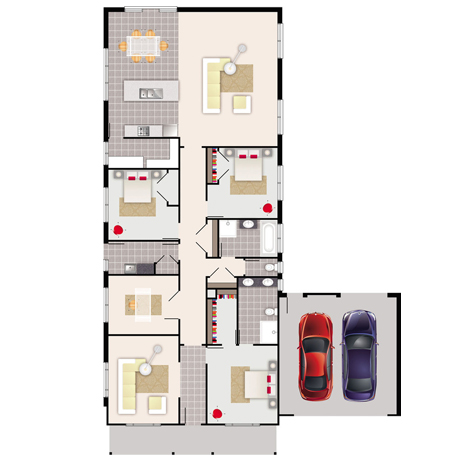
Laila with pantry
Size: 21.0 sq
This little lady has been designed to accommodate the demands of a bustling family who love to come and go. Flexibility and comfort reign supreme with generous living spaces that can be configured whatever way you please. True to the era from which she was inspired, this home features a long hallway separating the living and bedroom areas. Three bedrooms plus study and two separate living areas together round out this fine beauty with her timeless, early-Federation style design features.
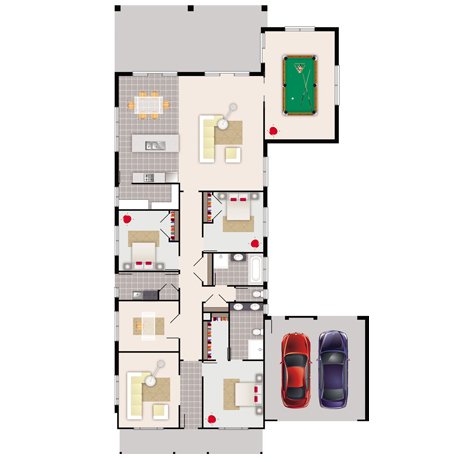
Laila with rumpus room
Size: 24.3 sq
This little lady has been designed to accommodate the demands of a bustling family who love to come and go. Flexibility and comfort reign supreme with generous living spaces that can be configured whatever way you please. True to the era from which she was inspired, this home features a long hallway separating the living and bedroom areas. Three bedrooms plus study and two separate living areas together round out this fine beauty with her timeless, early-Federation style design features.
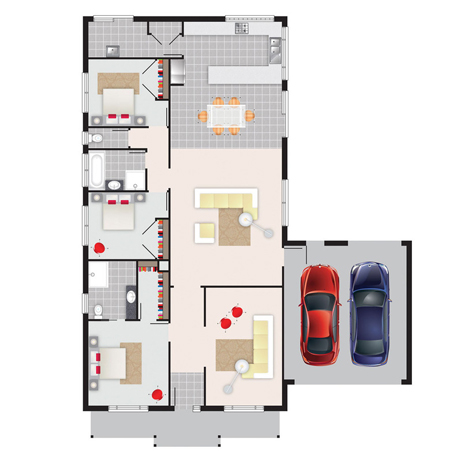
Mieke
Size: 17.41 sq
With all her 21st century, modern hallmarks, Mieke is for the people that thrive in a stunning designer space. Yep, just like her name she’s uniquely beautiful and a one of a kind, distinguished by her open-plan living, large bedrooms and long feature entry. This modern beauty makes for a carefully considered design-space separating the three bedrooms from the living areas – perfect for laid-back lunches or posh parties, whatever tickles your fancy.
Phoebe
Size: 13sq
Phoebe is a compact surprise package. Small in stature, but big in personality! That’s right, she’s jam-packed with design features and is a downsized version of her bigger 18 squared sisters to accommodate for the people who need less space but don’t want to compromise on inclusions. Phoebe seamlessly blends convenience and comfort to make for a contemporary space with fabulous features you’ll want to show all your friends. Three bedrooms, a bathroom and ensuite, as well as the long-hall feature all lead to an open plan kitchen and living area you will love.
Inclusions & Pricing
Now that you've selected a facade and floor plan, we'd like to get a few details from you, so we can invite you to Clevertick to take a look at the pricing and your inclusions.
Clevertick which allows you to customise your home inclusions to suit your taste and budget – just by ticking the box. Watch the overall contract price change as you make your selections. Pay for what you want and not for what you don’t want. No more base prices and premium inclusions, you decide what you want. Not us.
Clevertick allows you to customise your inclusions from the size of the garage, to the bedrooms, front door, light fittings, windows, kitchen and more. Absolutely everything can be personally selected and custom-made. And we take the time to educate you about the costs involved - every step of the way!