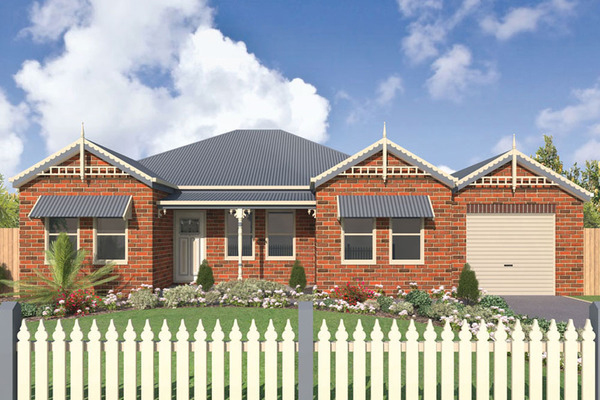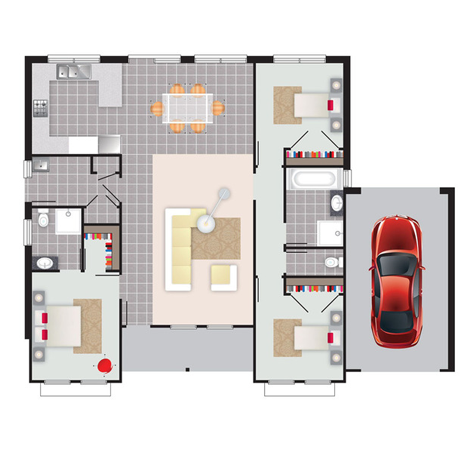
The Jessie
This dandy-as-can-be brick veneer home features window canopies, contrast brick work and fancy roof trim.
Floorplans

Sianny
Size:12.41
Have a look at this little slice of homeland wonder. So cool and charming with bedrooms, bathroom and toilet tucked away to reveal the many wonders of open plan living. More than a little bit special, the Sianny features double-bay-windows on her facade, a master bedroom, walk in robe and ensuite as well as a mighty fine garage your tools would get lost in. And the spacious kitchen, living and meals area will make romping around in your home a breeze. She really is a talented little lady you’d be proud to call home.
Inclusions & Pricing
Now that you've selected a facade and floor plan, we'd like to get a few details from you, so we can invite you to Clevertick to take a look at the pricing and your inclusions.
Clevertick which allows you to customise your home inclusions to suit your taste and budget – just by ticking the box. Watch the overall contract price change as you make your selections. Pay for what you want and not for what you don’t want. No more base prices and premium inclusions, you decide what you want. Not us.
Clevertick allows you to customise your inclusions from the size of the garage, to the bedrooms, front door, light fittings, windows, kitchen and more. Absolutely everything can be personally selected and custom-made. And we take the time to educate you about the costs involved - every step of the way!