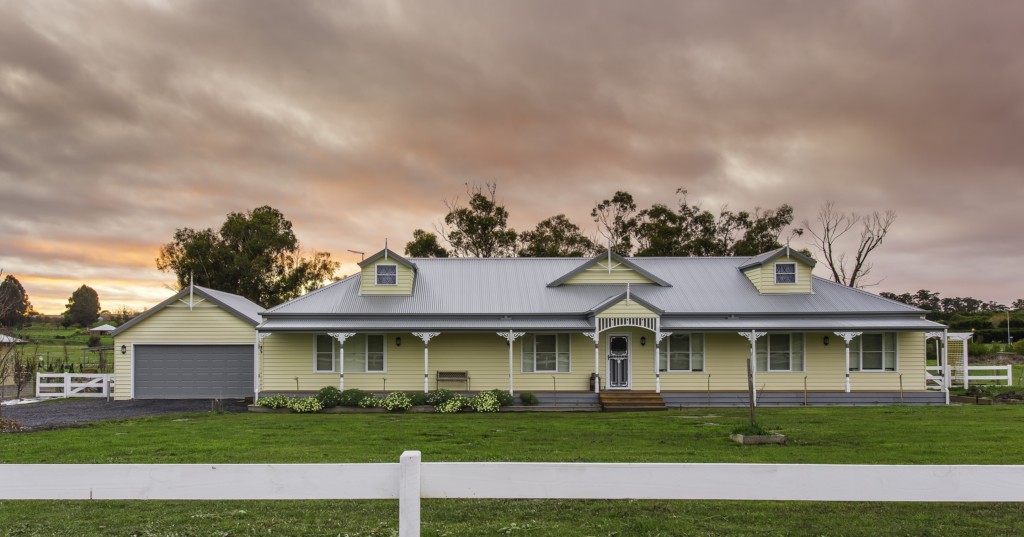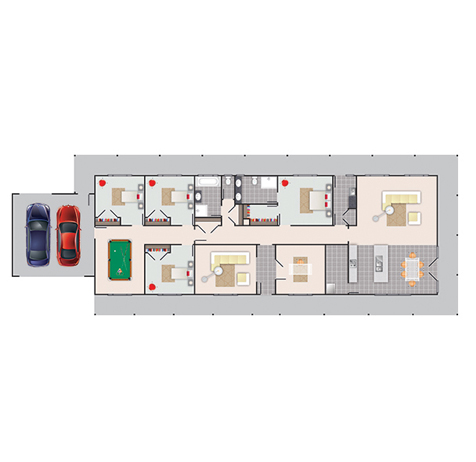
The Martha
Floorplans

Edith
Size:
Edith is a modified version of Laila and comes with the same flexibility and comfort as her friend. This home features a long hallway separating the living and bedroom areas. Four bedrooms plus a rumpus room for the kids and a private living room for mum and dad create a home for a bustling family who love to entertain. The pantry for the master chefs of the family, comes with fit-out options that can be configured whichever way you please.
Inclusions & Pricing
Now that you've selected a facade and floor plan, we'd like to get a few details from you, so we can invite you to Clevertick to take a look at the pricing and your inclusions.
Clevertick which allows you to customise your home inclusions to suit your taste and budget – just by ticking the box. Watch the overall contract price change as you make your selections. Pay for what you want and not for what you don’t want. No more base prices and premium inclusions, you decide what you want. Not us.
Clevertick allows you to customise your inclusions from the size of the garage, to the bedrooms, front door, light fittings, windows, kitchen and more. Absolutely everything can be personally selected and custom-made. And we take the time to educate you about the costs involved - every step of the way!