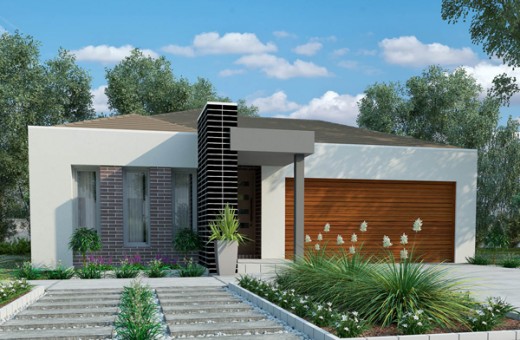
The Stella
A smart, contemporary design, Stella is a stylish young lady. The façade is a modern mix of brick and render, and the rendered portico creates a striking entrance to your home, with the option of a brick or tile pier. Aluminium awning windows act as both a design feature and the key to a light-filled home. Opt to add a timber garage door for an extra stylish touch.
Floorplans
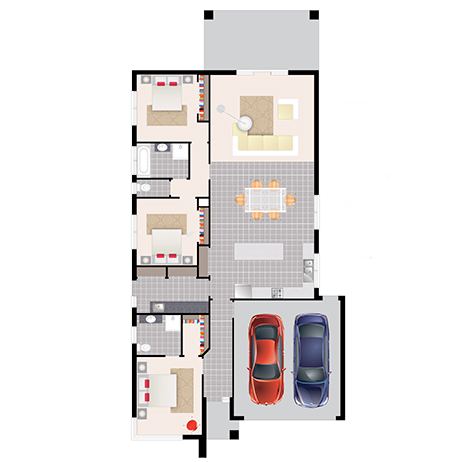
Bridie 16
Size: 16.45 sq
Cosy and compact in all the right places, Bridie is a beautifully appointed three-bedroom home. A generous living area and kitchen space encourages family gatherings – choose the kitchen option that suits your family best. The master bedroom provides a peaceful retreat, complete with an ensuite with all the bells and whistles and a large walk-in robe. Two secondary bedrooms enjoy built-in robes, and share a separate toilet and bathroom. Well-placed windows ensure this is a light-filled home. Bridie also features a double garage and a spacious separate laundry room.
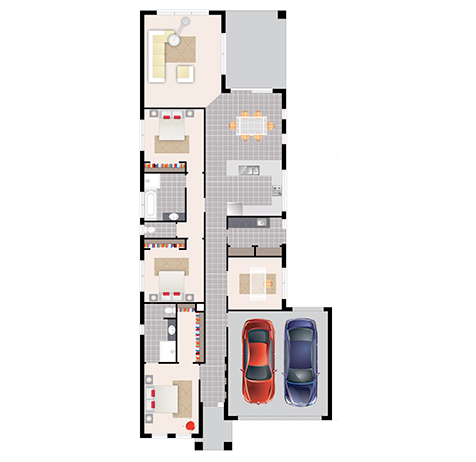
Bridie 17
Size: 17.53 sq
Fantastically appointed, Bridie makes great use of every inch of space. Cleverly laid-out, the master bedroom will impress, with its walk-in robe and large ensuite, making it the perfect place to rest your head. Take your pick: three additional bedrooms, or does two-bedroom plus a study better suit your needs? Choose the kitchen option that suits your family best. A welcoming family home, the open dining area looks onto the family room, encouraging quality time. Large windows will make this a home filled with gorgeous natural light. A sizeable laundry room and double garage complete this spacious home.
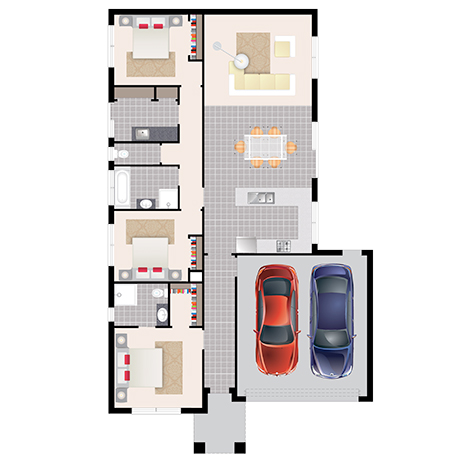
Eliza 13
Size: 13.88 sq
Eliza is perfect for modern family living with her inspired, clever design. This well-appointed 3 bedroom, 2 bathroom home features a massive, light-filled living area, which is complemented by a spacious laundry room and a double garage. Choose the kitchen option that suits your family best – the open kitchen is fantastic for casual and formal social gatherings and family dinners. The master bedroom features a generous ensuite and you’ll never worry about storage again with the walk-in robe.
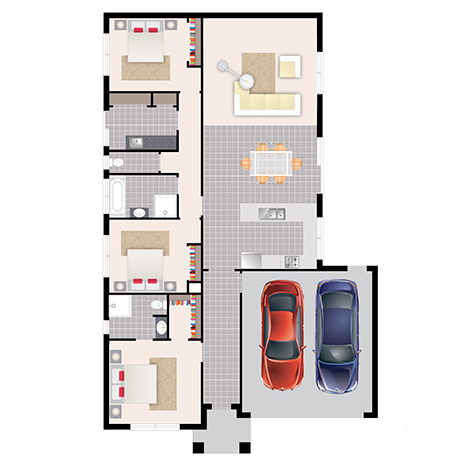
Eliza 15
Size: 15.12 sq
If space and size are high on your priority list, look no further! This version of Eliza doesn’t compromise, with wide-open living areas, generous space to accommodate your selected kitchen option, a double garage and a spacious laundry room. The bedrooms are second to none, with the master bedroom featuring a large walk-in wardrobe and a sizeable ensuite, and the secondary bedrooms all featuring built-in robes and well-positioned windows. The second bathroom includes a shower, bath and a separate toilet.
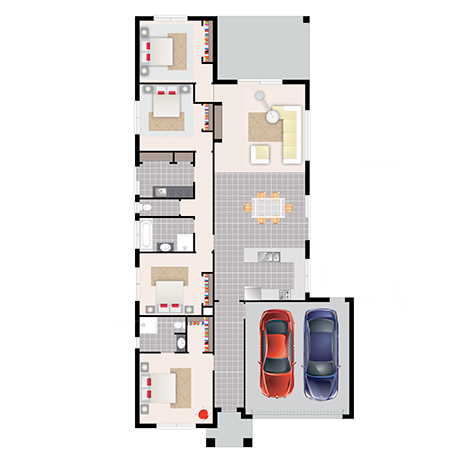
Eliza 17
Size: 17.57 sq
Go for an upgrade on size. This is Eliza’s big sister: a welcoming 4-bedroom home for the busy family that loves to gather together. Large windows guarantee natural light throughout this lovely, open home. Massive living areas encourage family time – choose the kitchen option that suits you best. The four-bedroom layout includes a spacious and well-appointed master bedroom, complete with ensuite and a large walk-in robe. All other bedrooms feature large windows and built-in robes, solving all your storage problems. The second bathroom features a stand-up shower, bath and separate toilet. A generous laundry room and double garage complete this home.
Inclusions & Pricing
Now that you've selected a facade and floor plan, we'd like to get a few details from you, so we can invite you to Clevertick to take a look at the pricing and your inclusions.
Clevertick which allows you to customise your home inclusions to suit your taste and budget – just by ticking the box. Watch the overall contract price change as you make your selections. Pay for what you want and not for what you don’t want. No more base prices and premium inclusions, you decide what you want. Not us.
Clevertick allows you to customise your inclusions from the size of the garage, to the bedrooms, front door, light fittings, windows, kitchen and more. Absolutely everything can be personally selected and custom-made. And we take the time to educate you about the costs involved - every step of the way!