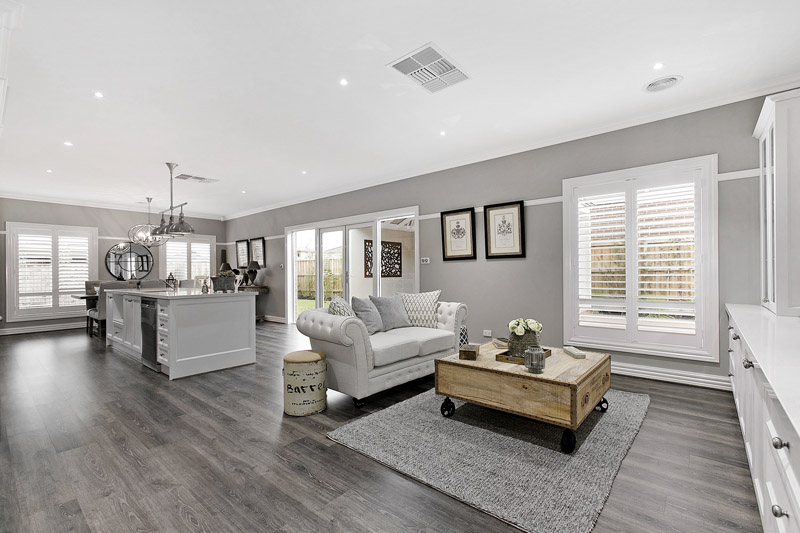With the right advice, creating a custom-built home can be much easier than you think
There’s certainly a lot to learn about when you’re planning and building a brand new home. If you’re new to the process, it can seem like a never-ending list of risks, problems and pitfalls. You start organising your surveys and reports, get some plans drawn up, choose a builder and then come up against an unexpected obstacle that ruins the whole plan and turns your dream into an expensive catastrophe.
If you’re worried about making a commitment to a builder and then losing all your money, you should definitely be talking to Pro-Design Homes. We have an honest, transparent approach and a simple strategy to support you through every step of the process. We’ve designed essential tools and techniques to remove the uncertainty, risks and delays from your build, giving you as much control as possible over getting the home you want within your budget.
Step 1: Map out the details of your dream home with Clevertick
With our CleverTick application, we’ll capture all the essential requirements for your home – from the number of rooms to the type of cooktop for your kitchen. You’ll tell us how big your home needs to be and what you’d like to have in it and we can show you all the choices we can offer you for your floor plan and fit-out.
By keeping track of the ballpark costs for each choice you make, CleverTick is a smart way to get a broad idea of what you can get for your budget. It offers you a wide range of inclusions for every detail and feature, so you can weigh up the alternatives that matter most.
Step 2: Doing our homework with detailed custom reports
Once we’re on the right track with your costs and inclusions for the build, we can take a look at your block and any site-specific costs to bear in mind. We can let you know what our rates are with dealing with these issues so you can begin to get an idea of the overall project cost.
For a more accurate costing for site related issues, we’re going to need some detailed information about the characteristics of your site from surveys and reports. Getting these organised with our certified professionals is essential. Why? Because at Pro-Design Homes we’ll guarantee your home for 10 years and we can’t do that unless we have all the right information for planning and building.
The cost for the reports is $900 for a typical urban block and $1300 for rural. If you’re thinking you can get these reports for less elsewhere, there’s no point, because we can’t use them unless they’re done exactly the right way. We’ve spent many years working with professionals to make sure we get all the information we need so there won’t be any delays or inaccuracies when we’re working through the costing for your project.
These professional reports are yours to keep, along with the knowledge and analysis we’ll share with you from our own site evaluation. Even if you decide against working with Pro-Design Homes, you’ll be making an important investment in preparing for a successful outcome from your build.
Step 3: Getting the budget locked in
The information we’ve gathered so far will get us pretty close to giving you a locked in, no more to pay price for the home you’re after. But we won’t even consider taking a deposit from you until we’ve completed the final stage in the costing process, which is drawing up your plans with every single detail included.
When it comes to building, there are almost as many construction methods as there are contractors out there. At Pro-Design Homes, we have our own building style and techniques and we need to work from plans that make sense according to the way we build. Most draftsmen won’t include all the information we need with their plans. When we get to work on costings based on those plans, more than 50% of items in the budget can still be missing.
Ordering Pro-Design Homes plans for your home with all the right details will set you back $2,772. These plans will have all the notes and details necessary to deliver a costing that includes everything you expect to have in place when you’re build is finished. This makes it easy to stick to your budget during construction, without making any compromises to your vision and our quality standards.
Step 4: Bringing ideas to life – presenting the floorplans
When we present you with your plans, there are still a few details up for discussion. That $2,772 price tag includes a presentation meeting where we’ll listen to your feedback and ideas to arrive at a final floor plan. Then we’ll move forward to a colour consultation where you can really have some fun and get creative with different options for finishes.
Based on these final documents and consultations, plus your reports, we can lock in the price for your building project.
Step 5: Housekeeping – construction drawings, contracts, deposit and building permit
So we’re almost ready to get stuck in and start building your home. Before we break the soil, there are a few final boxes to be ticked.
- Issue construction drawings to guide our contractors through a smooth build that stays on schedule. The price for these is $1,500.
- Draw up a contract for our services. A 5% deposit is paid on signature, less any fees you’ve already paid to us for reports, plans and drawings.
- We’ll apply for a building permit and let you know when we can get the building works underway.
Now you know exactly what to expect from the Pro-Design Homes approach to your build. At every stage, we’re looking after your interests, preparing for an easy, straightforward build and making sure you’re involved in every important decision before you commit your time and money to Pro-Design Homes.
